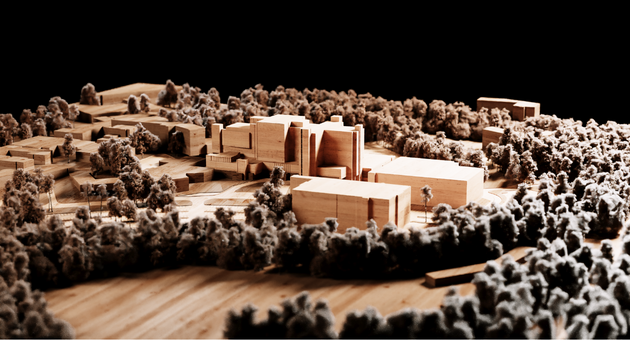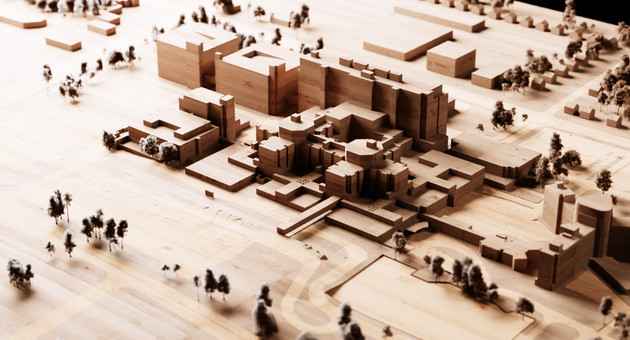
February 22, 2023
Over the past several months, London Health Sciences Centre (LHSC) has brought together representatives from across the health care continuum to discuss early concepts for LHSC’s future health-care facilities.
Three ‘design charette sessions’ have been held that have focused on the facility-related aspects of LHSC’s in-development Master Plan. Design charette sessions are used in land use planning and are collaborative sessions that allow multiple stakeholders to have a say in developing a solution to a design problem. In the context of LHSC’s Master Plan, the sessions have been used to collaborate with community and partner organizations on a vision for the future design of LHSC’s facilities and grounds.
Those present at the sessions included patient partners, leadership from LHSC, members from the LHSC Board of Directors, our Foundations, research and academic partners, the City of London, community organizations and leadership from our hospital partners, including regional hospitals across southwestern Ontario.
“As we continue to evaluate what will be required to address growing health-care needs in the communities we serve, collaboration with local and regional partners is absolutely critical,” said Brad Campbell, Corporate Hospital Administrative Executive, LHSC. “These sessions provided us the opportunity to visualize the ways we can configure our system of care to best serve patients, families and communities in the future.”
Building upon visioning and care delivery model work undertaken in spring and summer 2022, as well as best practices in facility options concept development, participants reviewed and discussed the viability of several draft concepts for what LHSC’s footprint and infrastructure could look like in the future. Through an interactive hands-on planning approach, participants worked in groups to tangibly develop these concepts.
Using the discussion and feedback from these sessions, a short list of options for LHSC’s future facilities will be developed and refined. Once three design options are finalized, they will be shared with staff, physicians, partners and the communities we serve, along with information on the criteria by which each option will be evaluated.
About Master Planning:
London and the surrounding area are growing and changing rapidly, as are the communities’ health-care needs as a result. LHSC’s Master Plan will be the blueprint for how care will be delivered to meet the needs of the growing and changing population well into the future, up to the next 30 years. It’s the first step in a process to redesign how care is delivered within and outside of LHSC’s walls, including the physical structure of buildings.
Over the past year, as part of the development of our Master Plan, we have been meeting and talking with Team LHSC and our partners about the future of health care. During the process, the team has engaged directly with more than 1,000 members of Team LHSC, nearly 3,000 people from across the communities we serve, and 36 partner organizations in health care, research, education, municipal leadership and community and social support.
In early spring 2023, the short list of options for how facilities may look in the future will be finalized. We will be sharing these options with the community in the weeks to come, as well as information on the evaluation criteria and the process that will be used before our Master Plan is submitted to the Ministry of Health in July 2023.

