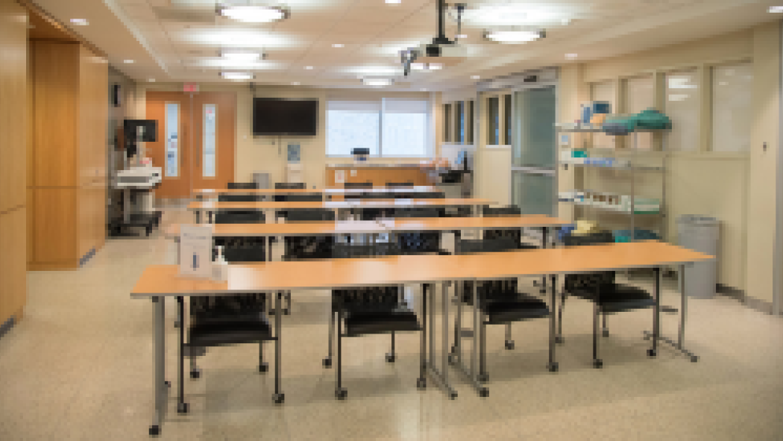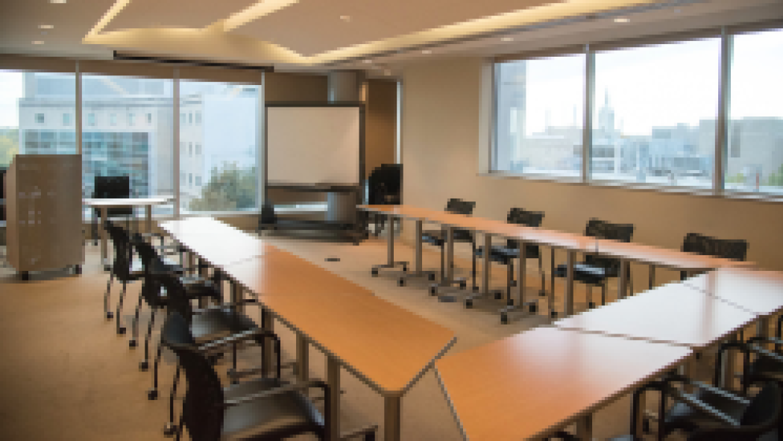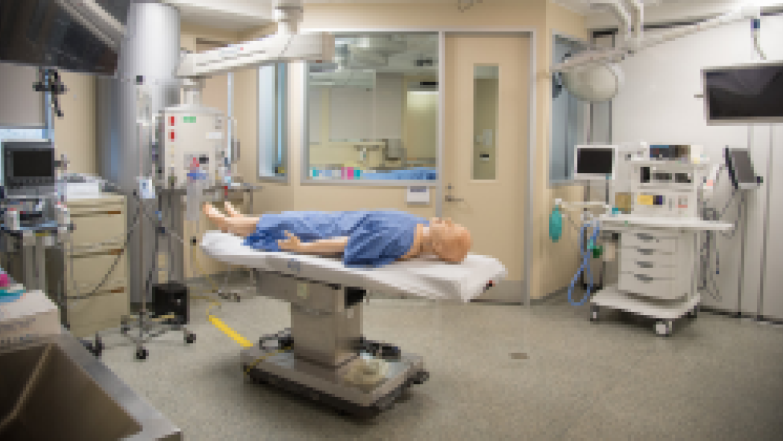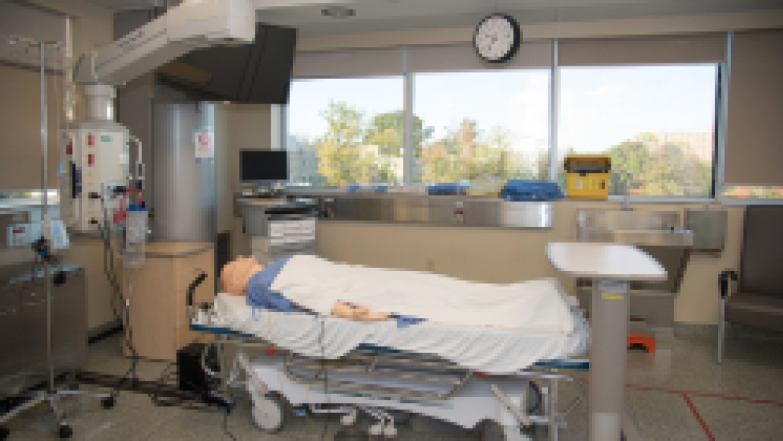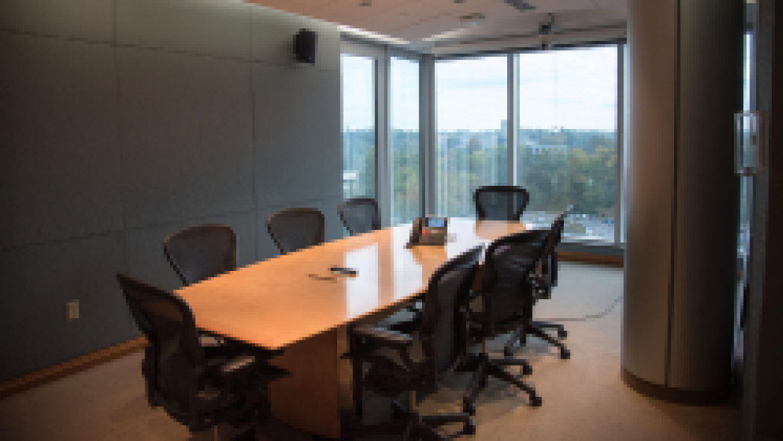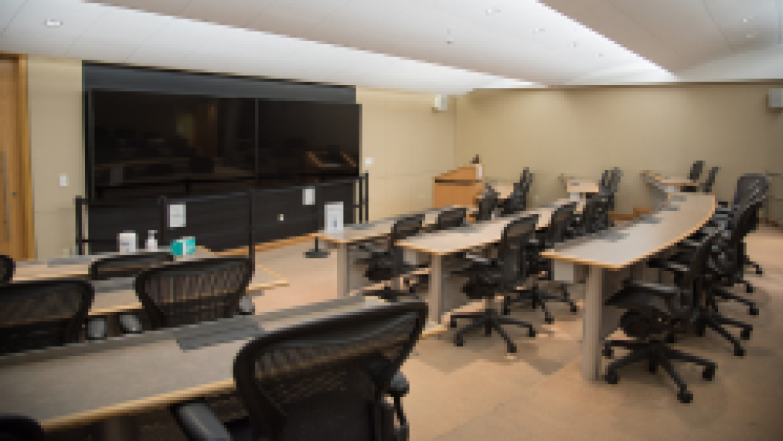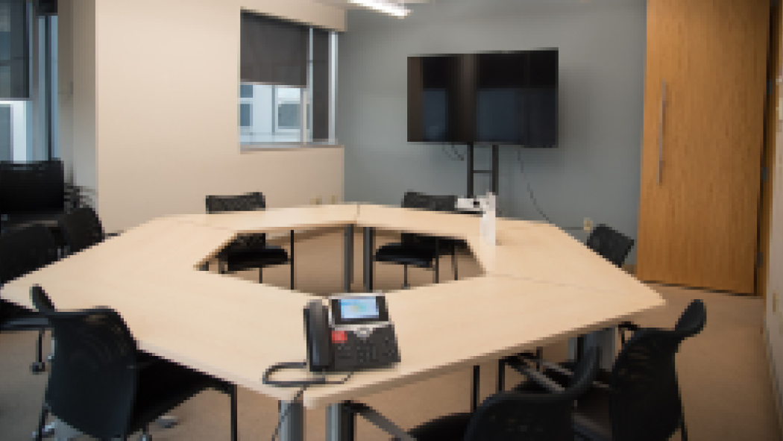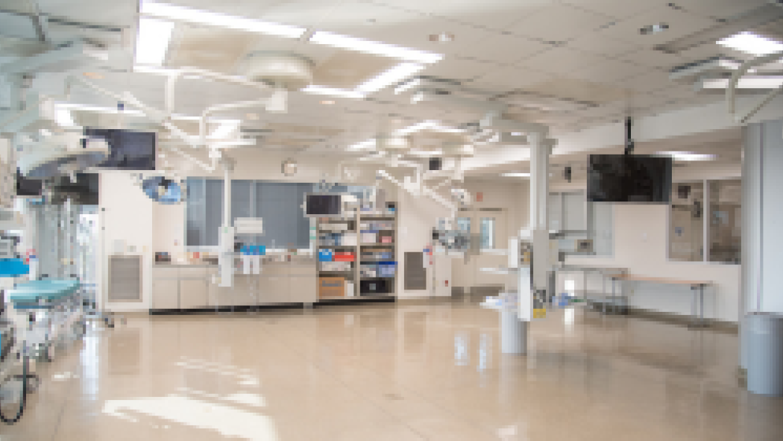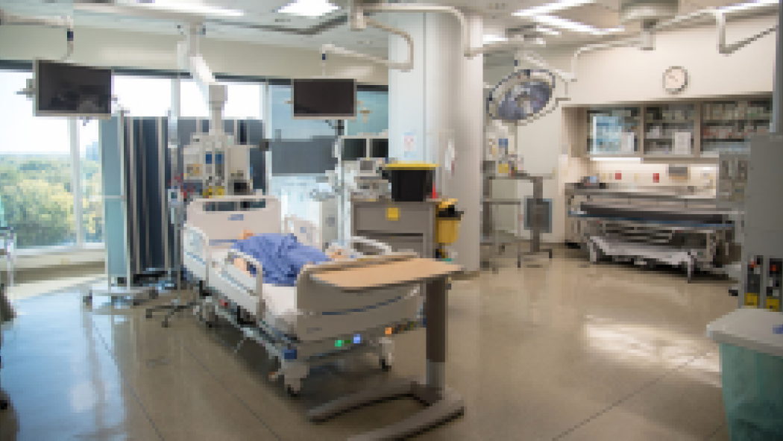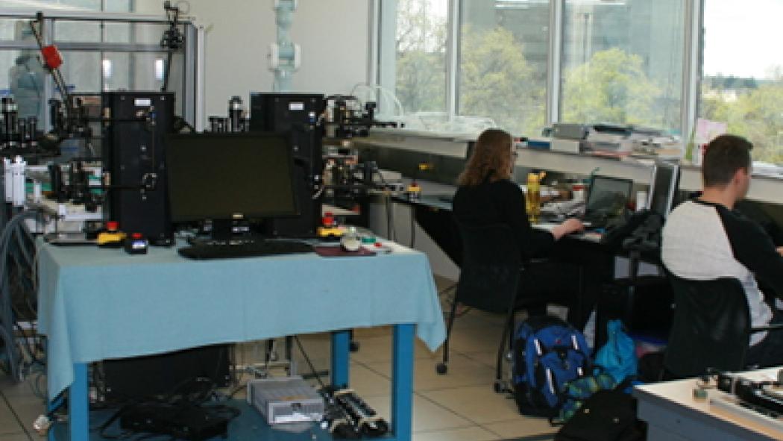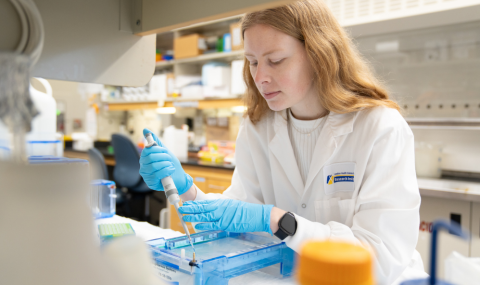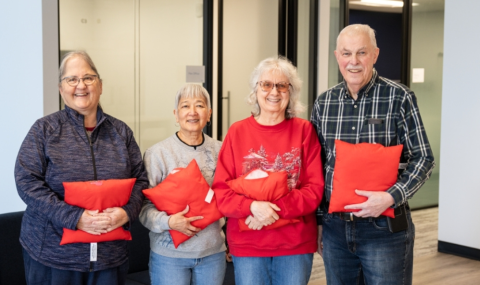Located on three floors within the Lindros Legacy Research building at University Hospital, CSTAR is a 22,500 square-foot facility incorporating a fully integrated audio/video backbone in all teaching rooms.
Equipment and facilities are world-class with advanced robotics technology, surgical equipment, on-site simulation labs, dedicated and flexible operating space, meeting/debriefing rooms, video monitoring, projection equipment with linkage to various operating rooms throughout the city and an outstanding staff to facilitate the learning experience.
CSTAR Facilities
Watch the CSTAR Facilities video on YouTube for more information.
6th Floor CSTAR
The Brent and Marilyn Kelman Centre for Advanced Learning provides world-class simulation training for surgical and general healthcare knowledge and skills.
